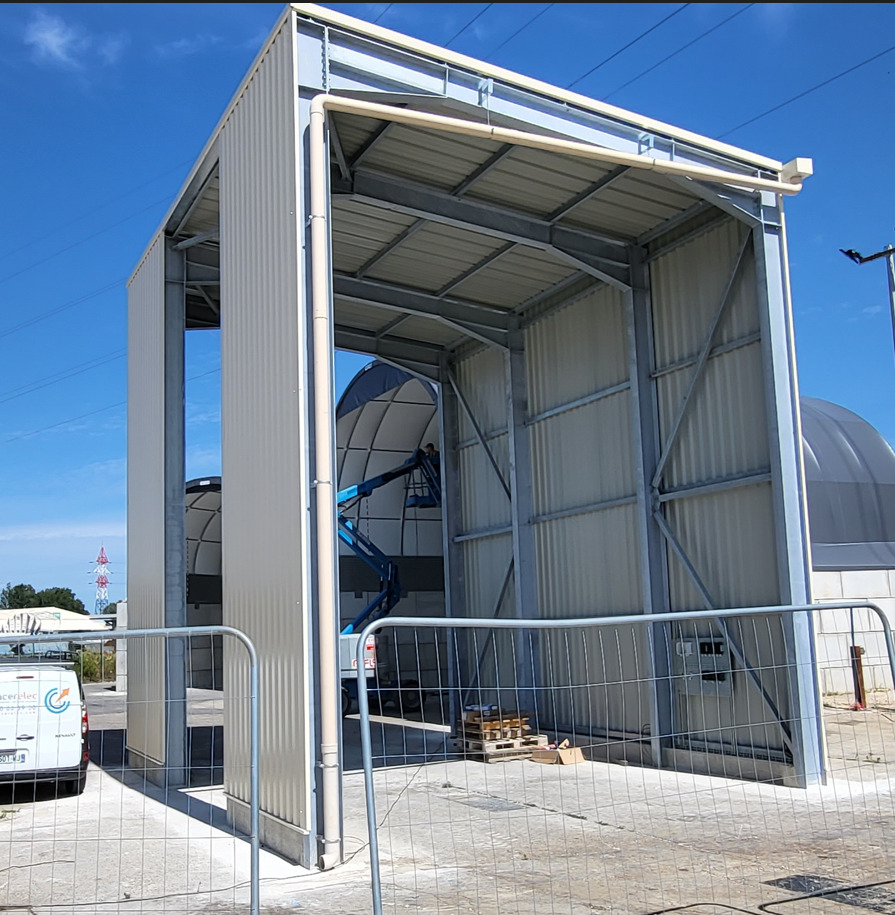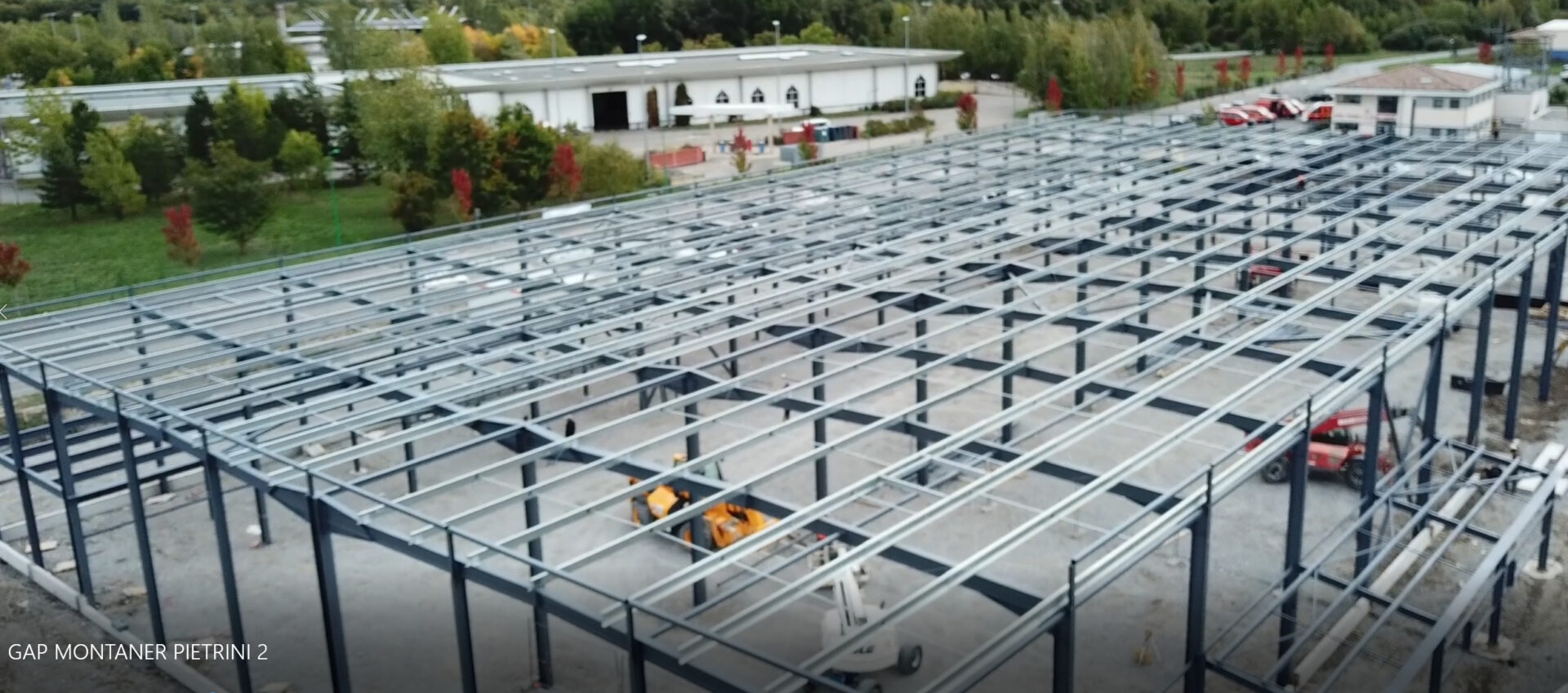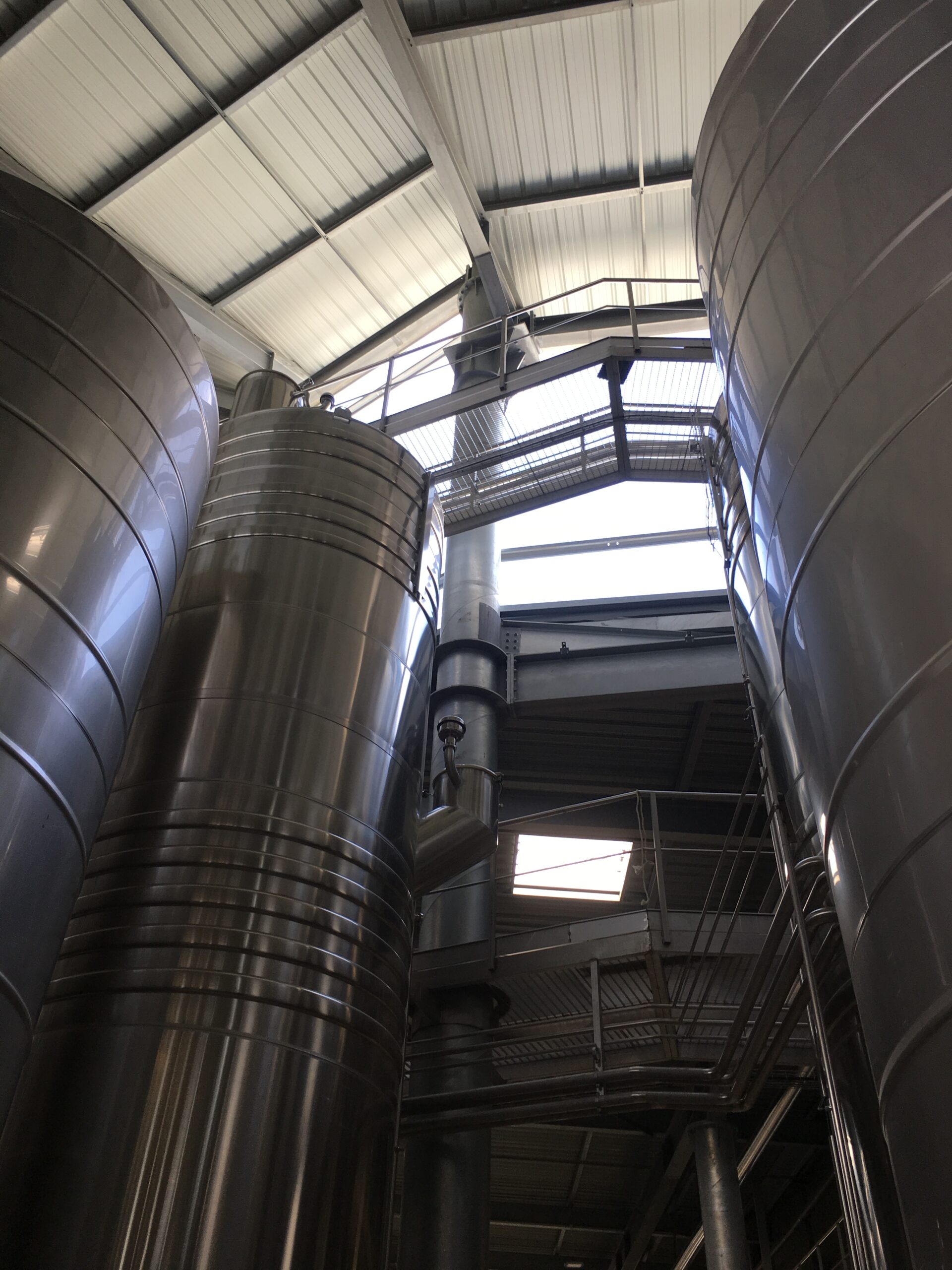Bâtiment industriel

HANGAR TREMIE
Nom du projet : Charpente métallique et fondations Hangar trémie Maître d’ouvrage : Société européenne de produit réfractaire Lieu de l’opération : Le Pontet Nature

BÂTIMENT INDUSTRIEL / GAP MONTANER
https://youtu.be/9HpSwZtxvSI Construction d’un nouvel entrepôt, bureaux et showroom à Gap. Maitred’ouvrage : GROUPE MONTANER-PIETRINI Objet : Constructiondu nouveau dépôt de boissons +bureaux et showroom Surface : 3000 m2

Construction cave à CODOGNAN
Construction d’une cave de 2000 m2 Construction d’une cave à CODOGNAN, études EXE et réalisation : structure, couverture, bardage, escalier. Calcul d’attaches spécifiques. Précédent Suivant
Les bâtiments industriel innovant
Réhabilitation d’une partie existante avec une extension structures mixtes : bois – béton – métal . Etude d’avant projet Précédent Suivant Lien

